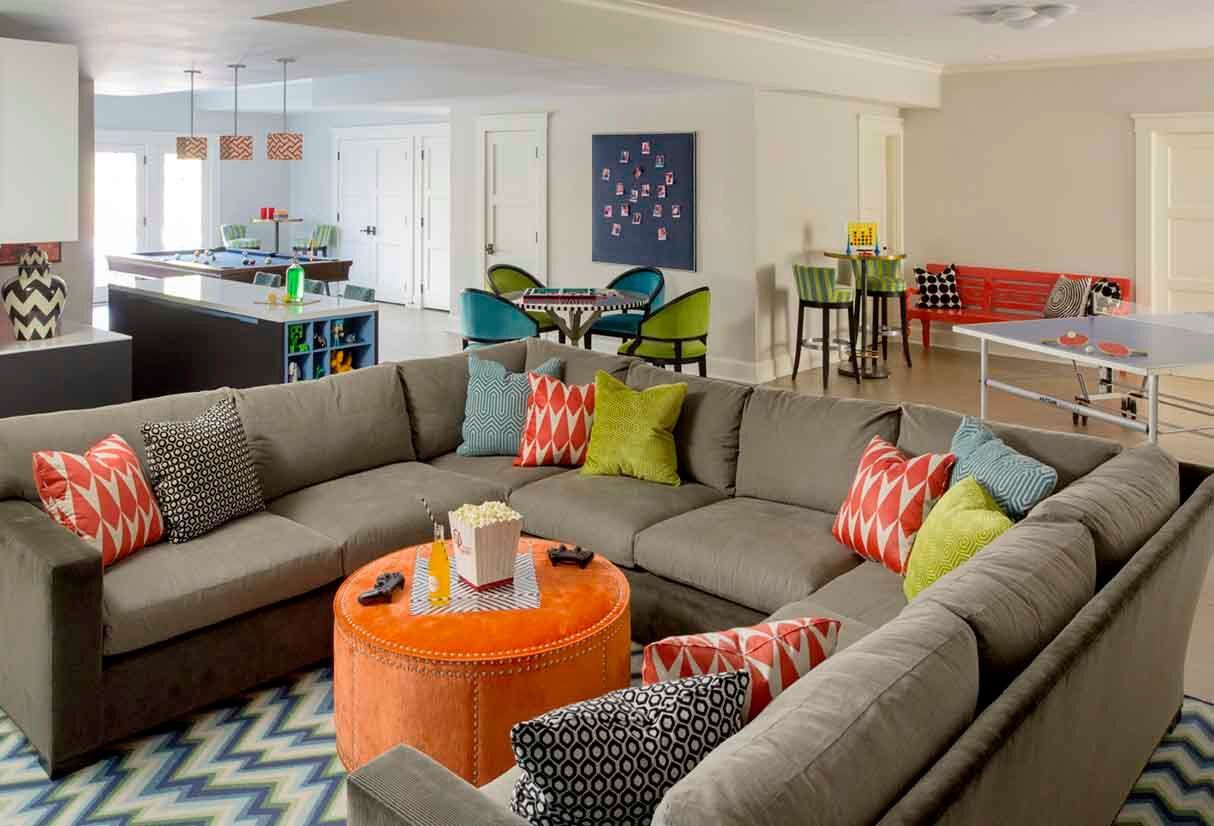When I added a guest suite to my basement remodel, I focused on planning the layout meticulously. I determined separate areas for the bedroom, bathroom, and a cozy sit-down spot. I made sure the bedroom was comfortable, with a spacious bed, quality bedding, and ample storage. The bathroom had all essentials including a shower, and I aimed for a timeless design. A snug sitting area with soft furnishings and warm lighting completed the inviting space. Incorporating a small kitchenette added convenience. Careful consideration and a touch of personal style made the guest suite a true home away from home.
Key Takeaways
- Plan layout with bedroom, bathroom, and sitting area for functionality.
- Consider plumbing for bathroom placement in the basement.
- Ensure ample natural light in common areas for a welcoming atmosphere.
- Opt for flexible furniture to maximize space efficiency in the guest suite.
- Include kitchenette for guest convenience with basic amenities like a fridge and microwave.
Planning Your Guest Suite Layout
Let’s kick off our guest suite planning by mapping out the layout. Start by determining the main areas you want to incorporate: bedroom, bathroom, and perhaps a sitting area. Consider the flow and functionality of the space. For instance, placing the bedroom away from any noisy areas like the laundry room can enhance guest comfort. Keep in mind the location of existing plumbing when deciding on the bathroom placement to minimize costs. Make sure there is ample natural light in the bedroom and common areas, making the space inviting. Consider flexible furniture options to maximize space efficiency. By carefully planning the layout, you can create a welcoming and functional guest suite in your basement remodel.
Designing a Comfortable Bedroom
To create a truly inviting space in your guest suite, the design of the bedroom plays a pivotal role. A comfortable bedroom is essential for ensuring your guests feel at home. Consider these key elements when designing the bedroom:
| Aspect | Consideration |
|---|---|
| Bed Size | Opt for a queen or king bed for added comfort. |
| Bedding | Choose soft, high-quality sheets and pillows. |
| Lighting | Include bedside lamps for reading and ceiling lighting for overall brightness. |
| Storage | Provide a dresser or closet space for your guests’ belongings. |
Building a Functional Bathroom
When creating a guest suite in your basement, attention to detail is pivotal in ensuring a comfortable stay for your visitors. Building a functional bathroom is vital for their convenience. Consider adding a shower, toilet, and sink to make the space fully equipped. Opt for neutral colors and timeless fixtures to create a welcoming atmosphere. Make sure to include storage solutions for toiletries and towels. Adequate lighting is essential for a bright and inviting space. Additionally, think about installing a ventilation system to prevent dampness. Don’t forget about adding finishing touches like fresh towels, a stylish mirror, and some decorative elements to elevate the overall look. A well-designed bathroom will enhance the guest experience and make them feel right at home.
Adding a Cozy Sitting Area
Occasionally, creating a cozy sitting area in your basement guest suite can provide a welcoming space for relaxation and socializing. Placing a comfortable sofa or a couple of armchairs around a coffee table can instantly transform a corner of your basement into a cozy retreat. Adding soft throw blankets, plush cushions, and a warm rug can enhance the inviting ambiance. Consider incorporating a small bookshelf or a magazine rack for entertainment options. Soft lighting through floor lamps or table lamps can create a warm and inviting atmosphere. This sitting area can serve as a versatile space for your guests to unwind, read a book, or engage in pleasant conversations.
Incorporating a Kitchenette
As we explore the functionality of your basement guest suite, incorporating a kitchenette can elevate the convenience and comfort for both you and your guests. A kitchenette doesn’t have to be elaborate; a small fridge, microwave, and a coffee maker can go a long way. These amenities allow your guests to store snacks and beverages, heat up leftovers, and brew a fresh cup of coffee without needing to go upstairs. Consider adding a small sink for quick clean-ups, and some basic utensils and dishes for their use. With a kitchenette in your basement guest suite, you’ll provide a self-sufficient space that enhances the overall experience for your visitors, making their stay more enjoyable and hassle-free.
Frequently Asked Questions
Can I Install a Separate Entrance for the Guest Suite?
Yes, you can install a separate entrance for the guest suite. It adds privacy and convenience for guests. Consider location, building permits, and proper sealing to protect against weather. A professional contractor can assist.
What Permits Are Required for Adding a Guest Suite?
You’ll likely need permits to add a guest suite. Contact your local building department for specifics. Remember, it’s essential to follow regulations to guarantee your project meets safety standards and legal requirements.
Is Soundproofing Necessary for the Basement Guest Suite?
Soundproofing is essential for a basement guest suite. It guarantees privacy and tranquility for both you and your guests. Trust me, you’ll appreciate the investment when you can relax without disturbances.
How Can I Ensure Proper Ventilation in the Guest Suite?
To guarantee proper ventilation in a guest suite, I recommend installing a combination of windows for natural airflow, exhaust fans for moisture control, and a dehumidifier for added comfort. Regularly check and maintain ventilation systems for peak performance.
What Lighting Options Work Best in a Basement Guest Suite?
Isn’t it funny how lighting can make or break a space? In a basement guest suite, opt for a mix of overhead lights, wall sconces, and table lamps to create a cozy and inviting atmosphere.
“Your Trusted Partner in Home Selling – Let’s Work Together!”
